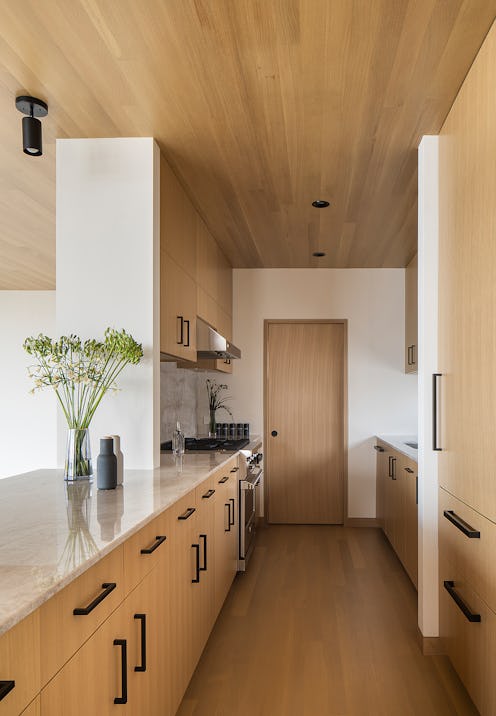(Home)
Designer-Approved Galley Kitchen Ideas To Convince You This Layout’s Worth Trying
Hear us out.

The open-concept floor plan had a good long reign, but thanks to COVID, it’s no longer the default option when it comes to the home. Now, many designers (and their clients) are embracing more closed-off spaces, enjoying the privacy of such designs. One great example of these types of rooms? The galley kitchen, a long, narrow style of room that’s often gotten a bad rap but now fits right into today’s trend of cozier layouts.
Yes, according to House Beautiful, the word “galley” does refer to “kitchens on ships, planes, and trains, where the elongated spaces necessitate hallway-like floor plans.” But don’t let that scare you into avoiding this type of plan — or shy away from embracing the one you already have. With a few expert tricks, you can make a galley kitchen not only work in your house, but thrive as a cooking space that you and your living partners love to use.
Galley kitchens can not only be a more affordable option, but they also make it easier to access all the important parts of your kitchen with minimal movement. So while there are some cons to the corridor layout, the ideas ahead will give you plenty of inspiration for maximizing this type of space. Who knows? With these genius plans, you may just end up a galley kitchen convert for good.
Add In Some Gloss
Unfortunately, the closed-off nature of galley kitchens sometimes makes them appear dark and claustrophobic. However, a reflective paint like the one in this glossy white kitchen by Maggie Griffin Design can make the space feel infinitely brighter and more spacious.
Embrace The Coziness
Galley kitchens have a naturally cozy feel, so why not embrace that vibe? Georgia Zikas Design did just that in this dark brown space by adding a comfortable kitchen nook at the end. It gives the area a welcoming feel, and also adds a touch of vibrancy thanks to its bright blue cushions and white furniture.
Stick With Light Colors
This airy galley kitchen by HMS Interiors is proof that all-white-everything is a surefire way to keep the space feeling open. And, thanks to details like the hanging lights and contrasting range hood, it’s far from boring.
Lighten Up The Top
Not into a totally white kitchen? Jaclyn Genovese’s dual-toned cabinets are the perfect solution. White on the top opens up the space, while wood on the bottom grounds it and gives it a warmer feel.
Opt For Open Shelves
Upper cabinets can be visually heavy, so Scheer & Co solved that issue by skipping them altogether and opting for open shelves instead. The glossy white ceiling doesn’t hurt, either.
Open Up One Side
If you can’t stand a kitchen that’s fully enclosed on both sides, take notes from Lindye Galloway Studio + Shop and open things up above one counter. It’s an especially good idea if there’s a window nearby to add some much-needed light.
Incorporate A Centerpiece
There’s often not really a centerpiece in galley kitchens, as they tend to open up to another room or space at the end. M. Lavender Interiors’ design changes that up, making the beautiful white stove the focal point of the room. It makes even more of an impact since it contrasts so brightly against the wood cabinets around it.
Utilize Vertical Space
For small galley kitchens, space can be a serious problem. However, Brad Ramsey Interiors found a solution — the firm utilized the tall ceilings of this space by incorporating cabinets that go nearly to the top. You may need a ladder to reach them, but at least all your junk will be stored away!
Contrast Your Hues
When everything is one-note in a galley kitchen, it can give off the feeling of a dark, bland corridor. Therefore, infuse contrast where you can. In this Pulp Design Studios kitchen, white and blue cabinets plus white and wood countertops help add interest to the space.
This article was originally published on